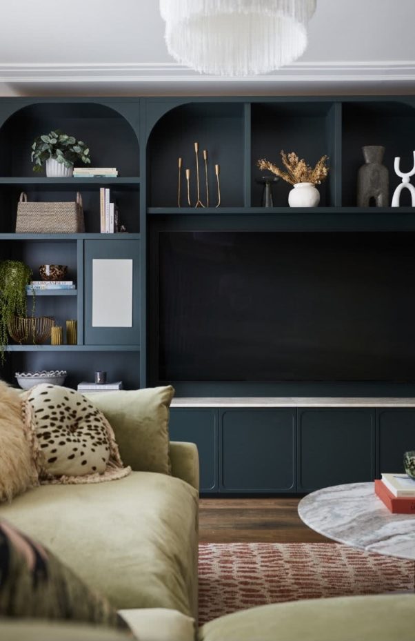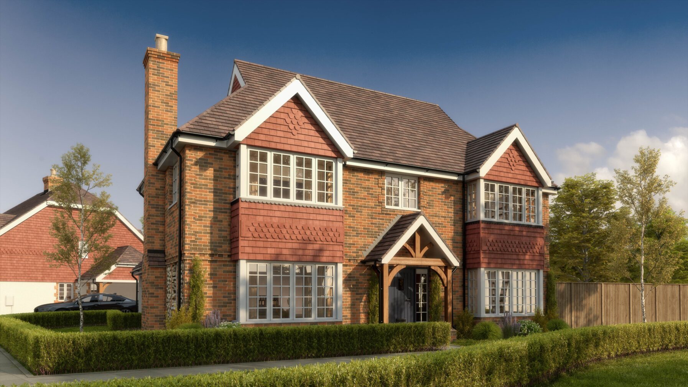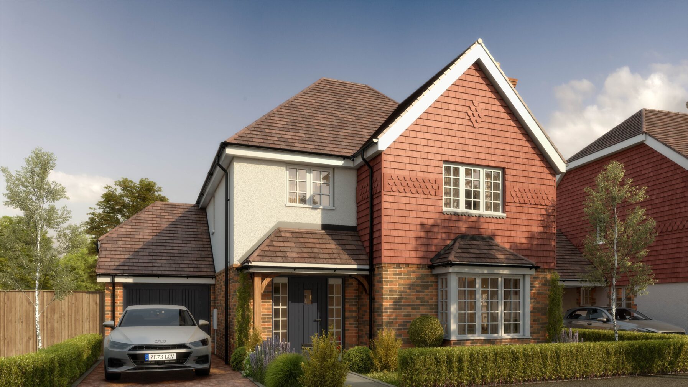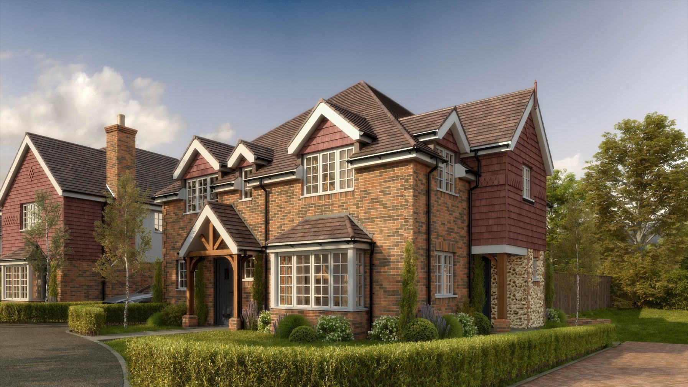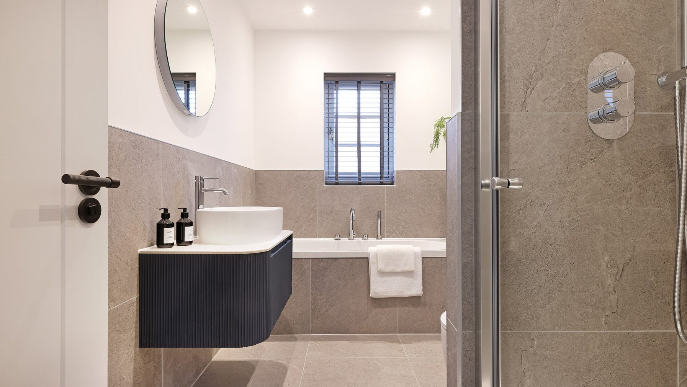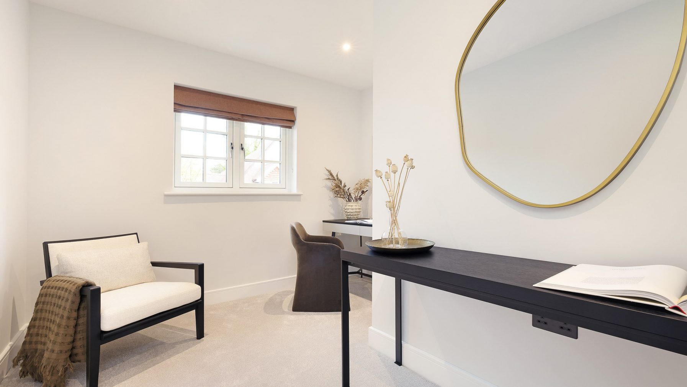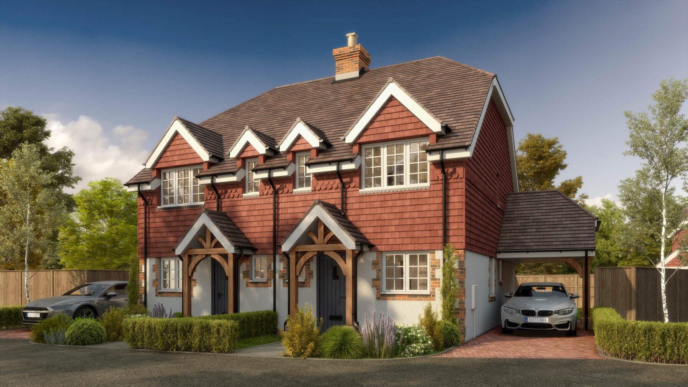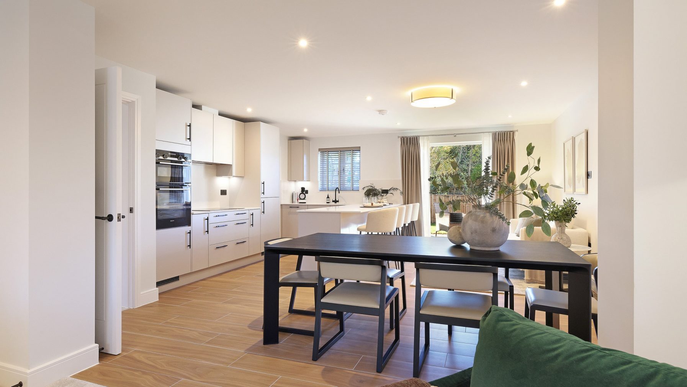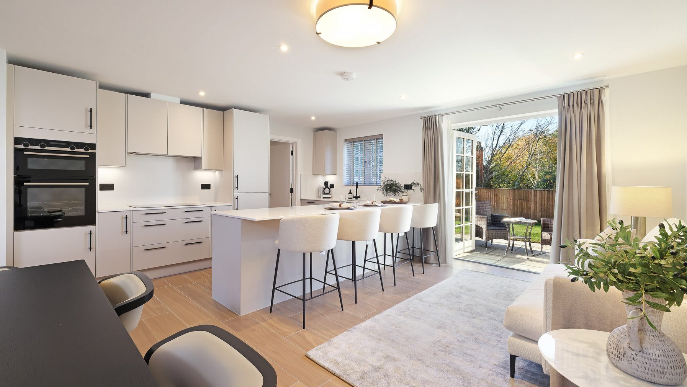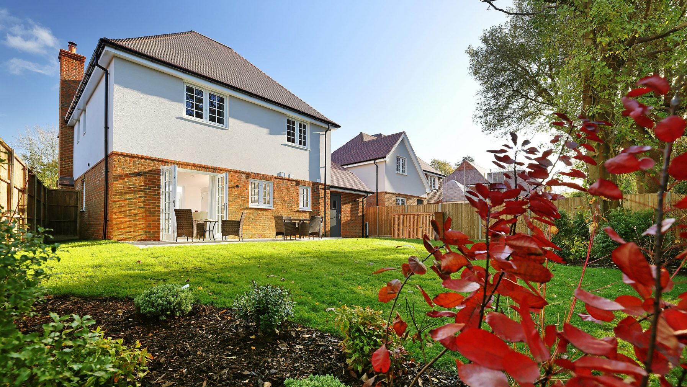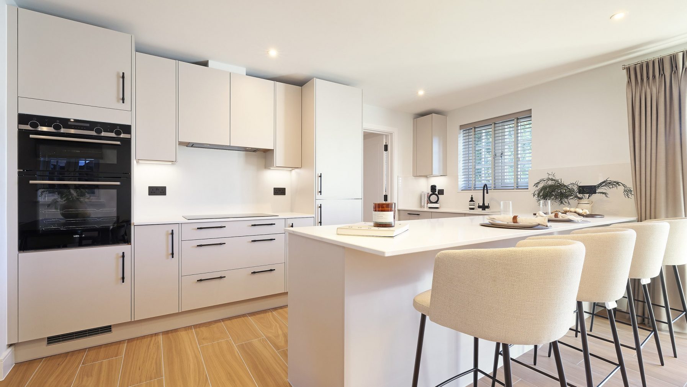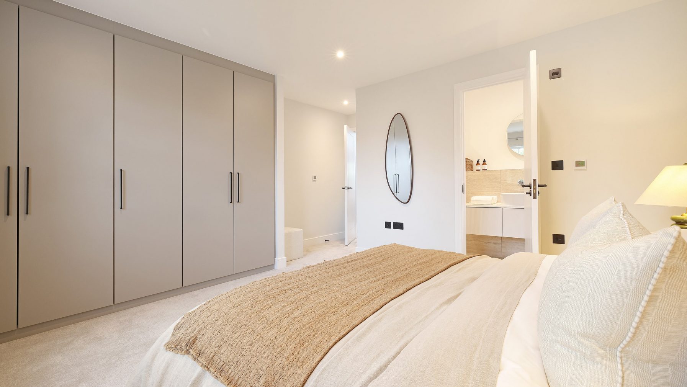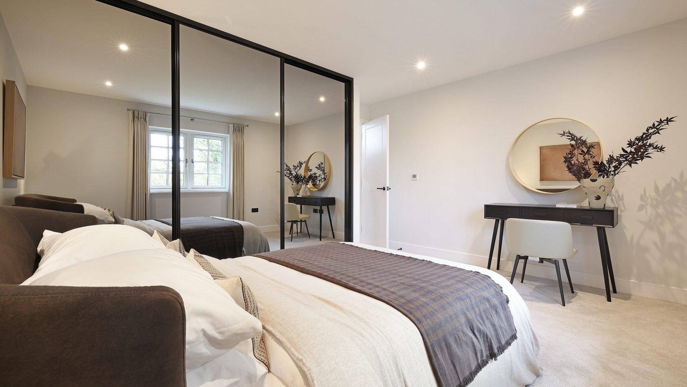Get in touch with us to enquire about our developments, land opportunities and to register your interest in future developments.
Cornerstones
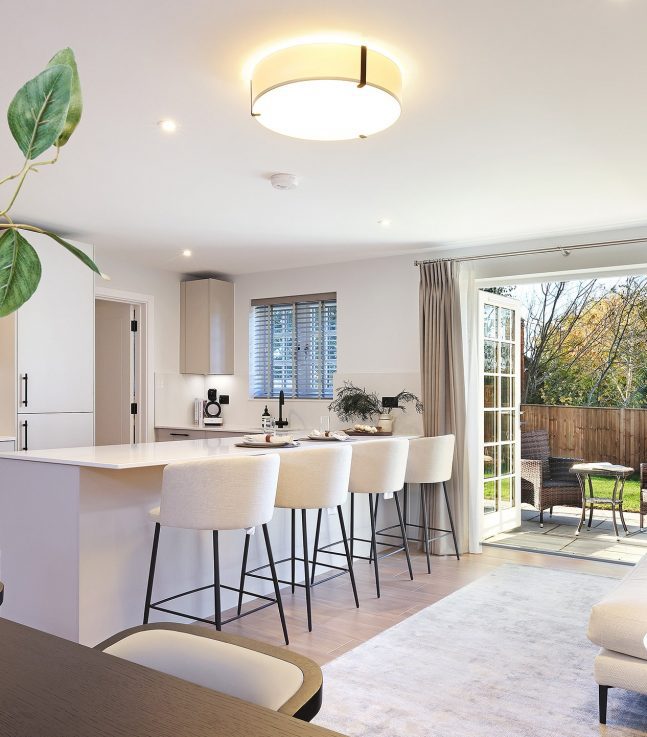
Over 50% now reserved
Lower Road, Effingham, Surrey
Showhome open weekends 10am-4pm.
A select development of ten 2, 3 and 4 bedroom homes set in a private, sylvan setting in the heart of this desirable Surrey village, within the Surrey Hills Area of Outstanding Natural Beauty. The village offers the perfect blend of tranquillity and charm alongside excellent local amenities, schools and transport links.
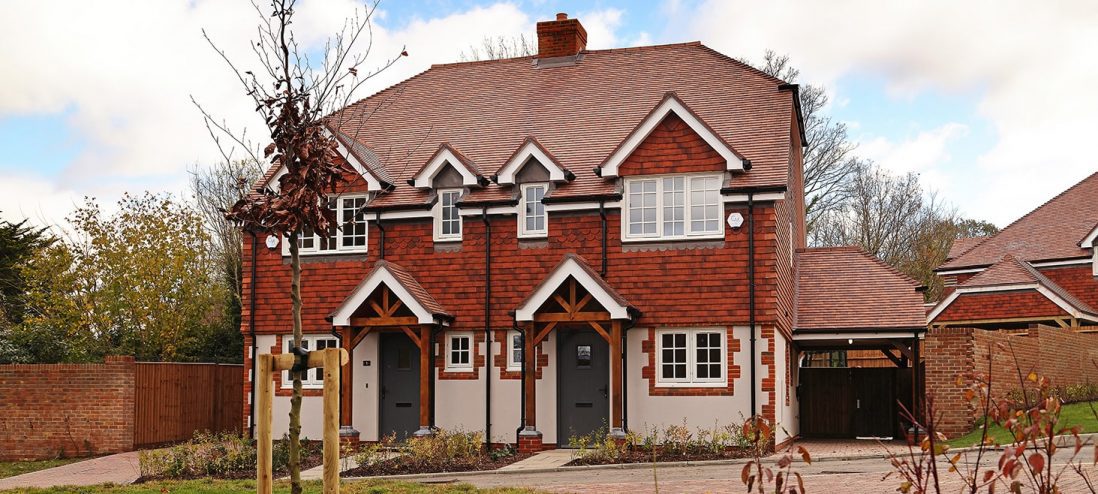
50% now reserved!
Specification
Individually designed kitchens by Paula Rosa Manhattan with feature open shelving, island
units to selected plots, Caesarstone worktops and Siemens appliances
Bathrooms featuring contemporary wall and floor tiling, stylish vanity units and either chrome,
brushed brass or satin black tap fittings
A mix of ceramic floor tiling and Amtico to ground floor areas with carpet to living rooms
(except plots 1, 2, 9 and 10), Family/TV room in plot 5 and Dining room in plot 6
Carpet to stairs, landing, study and all bedrooms
Built-in wardrobes to most bedrooms with fully fitted, walk-in dressing rooms to plots 5 and 6
Future-proof CAT6 wiring throughout each home with BT Fibre broadband connections
External security lighting to each home
Security alarm system to each property
Electrically operated garage doors
EV car chargers to each property
Air Source underfloor heating throughout each home
Triple glazed windows
Block paving to driveways with Indian sandstone paving to paths and terraced areas
Front and rear gardens turfed
Subject To Contract: All particulars in this specification are for guidance only as some variations may have been introduced as necessary. This specification cannot therefore form part of the contract.
For more information or to book a viewing email us at sales@ashgrovehomes.com or call us on 01483 209600.
Or alternatively complete the form below

